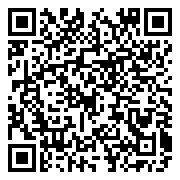2,202




Basic Details
Property Type:
Residential
Listing Type:
For Sale
Listing ID:
7710185
Price:
$740,000
Bedrooms:
4
Total Baths:
3
1/2 Bathrooms:
1
Square Footage:
2,202
Year Built:
2005
Lot Area:
0.20 Acre
Status:
Active
Full Bathrooms:
2
Property Sub Type:
Single Family Residence
Roof
Architecural Shingle,
Features
Heating System
Forced Air,
Cooling System
Central Air,
Basement
Unfinished,
Fence
Full,
Fireplace
Family Room,
Patio
Front Porch, Patio,
Parking
Concrete, Oversized, Finished, Storage,
Architectural Style
Contemporary,
Exterior Features
Private Yard, Rain Gutters, Fire Pit,
Fireplaces Total:
1
Flooring
Carpet, Wood,
Interior Features
Eat-in Kitchen, Open Floorplan, Entrance Foyer, Five Piece Bath, High Ceilings, Kitchen Island, Smoke Free, Walk-In Closet(s), High Speed Internet, Wired for Data,
Sewer
Public Sewer,
Utilities
Cable Available, Electricity Connected, Internet Access (Wired), Natural Gas Connected,
Window Features
Double Pane Windows, Window Coverings,
Appliances
Appliances
Dishwasher, Refrigerator, Disposal, Self Cleaning Oven, Dryer, Washer, Gas Water Heater,
Address Map
Country:
US
State:
CO
County:
Adams
City:
Denver
:
The Village at Harmony Park
Zipcode:
80234
Street:
Harmony Park
Street Number:
2383
Street Suffix:
Drive
Longitude:
W106° 59' 12.5''
Latitude:
N39° 56' 8.4''
Directions:
136th or 128th Ave to Zuni Street. Take Zuni to Harmony Park. East on Harmony Park and take the first left on Harmony Park Drive.
Neighborhood
Elementary School:
Arapahoe Ridge
Elementary School District:
Adams 12 5 Star Schl
High School:
Legacy
High School District:
Adams 12 5 Star Schl
Middle Or Junior School District:
Adams 12 5 Star Schl
Middle School:
Silver Hills
Agent Info

|

