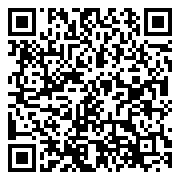1,224




Basic Details
Property Type:
Residential
Listing Type:
For Sale
Listing ID:
2456973
Price:
$452,000
View:
Meadow
Bedrooms:
2
Total Baths:
2
Square Footage:
1,224
Year Built:
1996
Status:
Active
Full Bathrooms:
1
Property Attached Yn:
1
Property Sub Type:
Condominium
Roof
Composition,
Features
Heating System
Forced Air, Passive Solar,
Cooling System
Central Air,
Fireplace
Living Room,
Patio
Covered,
Architectural Style
Contemporary,
Carport Spaces:
1
Exterior Features
Rain Gutters, Lighting, Balcony, Playground,
Flooring
Carpet, Tile, Wood,
Interior Features
Ceiling Fan(s), Eat-in Kitchen, Open Floorplan, Built-in Features, Entrance Foyer, Granite Counters, High Ceilings, Kitchen Island, Primary Suite, Smoke Free, Vaulted Ceiling(s), Walk-In Closet(s), High Speed Internet, Breakfast Nook, Smart Thermostat, Wired for Data,
Laundry Features
Laundry Closet,
Sewer
Public Sewer,
Utilities
Cable Available, Electricity Connected, Internet Access (Wired), Natural Gas Connected,
Window Features
Double Pane Windows, Window Coverings,
Appliances
Appliances
Dishwasher, Microwave, Oven, Range, Refrigerator, Disposal, Dryer, Washer, Gas Water Heater, Convection Oven,
Address Map
Country:
US
State:
CO
County:
Boulder
City:
Superior
:
Saddlebrooke
Zipcode:
80027
Street:
Mallard
Street Number:
1854
Street Suffix:
Drive
Longitude:
W106° 51' 21''
Latitude:
N39° 56' 16.8''
Direction Faces:
North
Directions:
Enter the complex at the Rock Creek Parkway & Enterprise St. entrance (there is NO ACCESS through Shamrock Dr.). Turn onto Enterprise St. where you will see the sign "Saddlebrooke". At the gate, enter the gate code (provided in ShowingTime). After entering (you will see the clubhouse), take immediate LEFT on Mallard Dr., parallel to the community fence. Follow the street as it curves. Take immediate RIGHT onto Mallard Dr. The unit will be on your RIGHT #1854 (Building 2). You can park in the driveway. PLEASE NOTE: The DEEDED PARKING SPACE #16 is located on the south side of the unit (across from the balcony) and next to the walkway between buildings 2 & 3.
Zoning:
A
Neighborhood
Elementary School:
Monarch K-8
Elementary School District:
Boulder Valley RE 2
High School:
Monarch
High School District:
Boulder Valley RE 2
Middle Or Junior School District:
Boulder Valley RE 2
Middle School:
Monarch K-8
Agent Info

|

